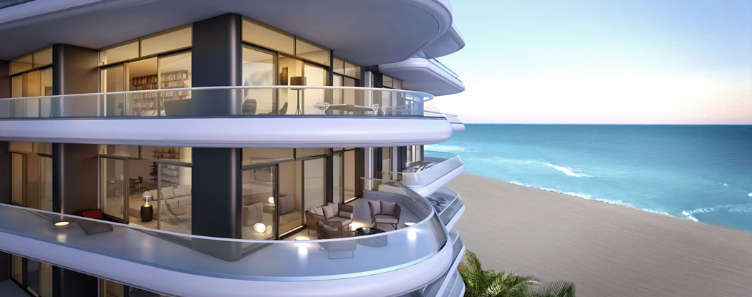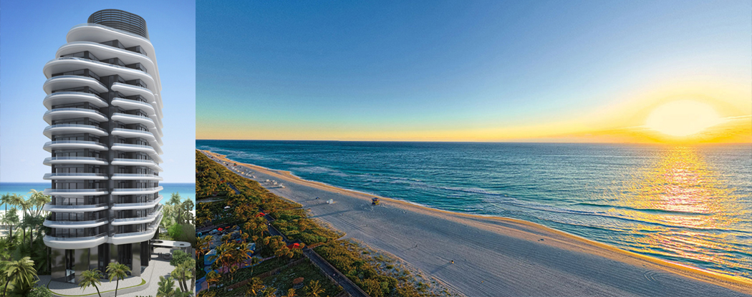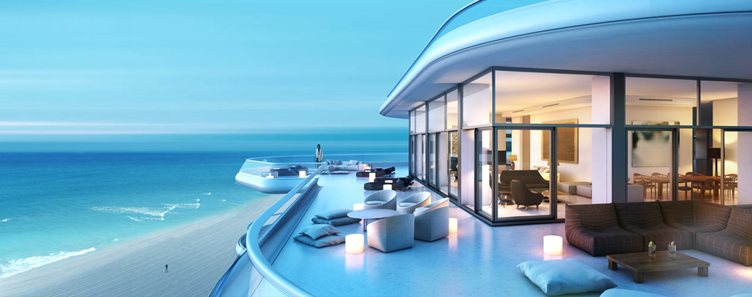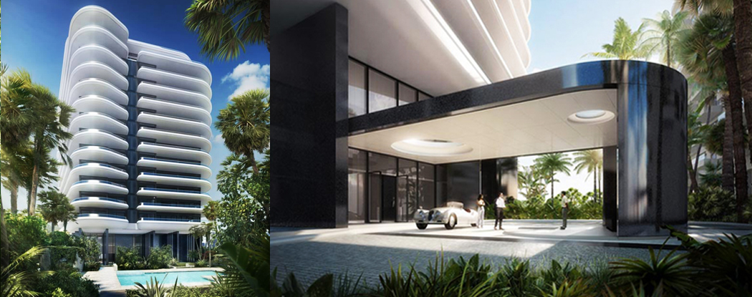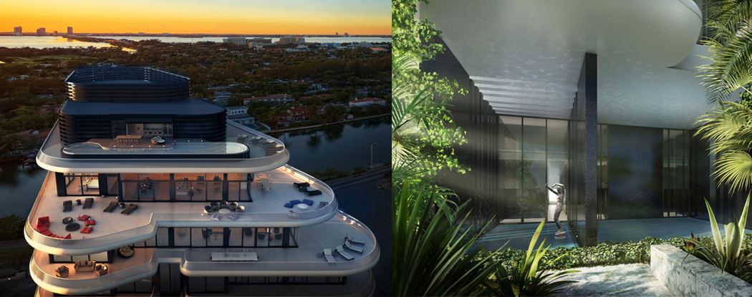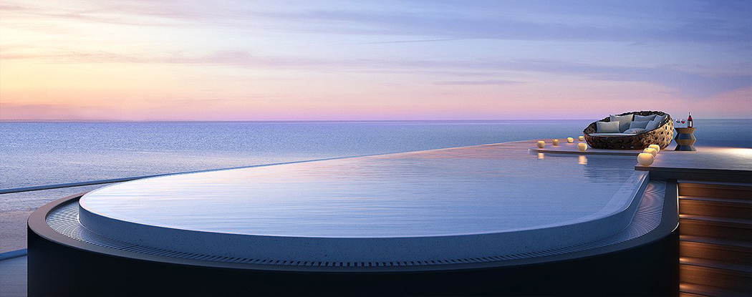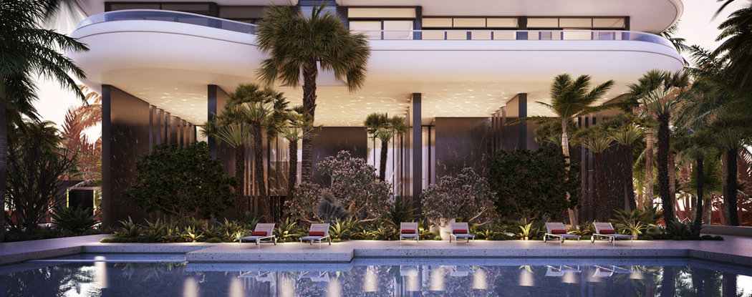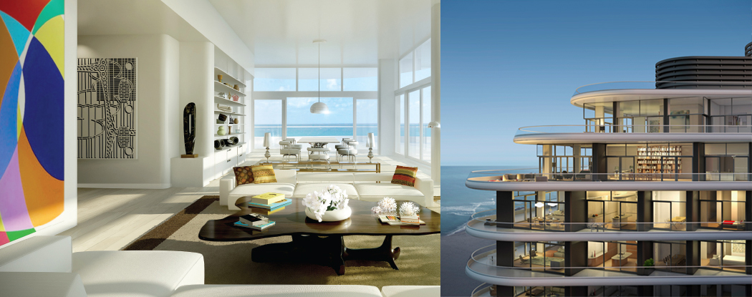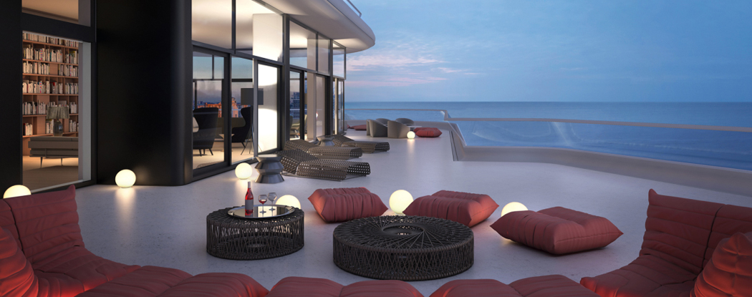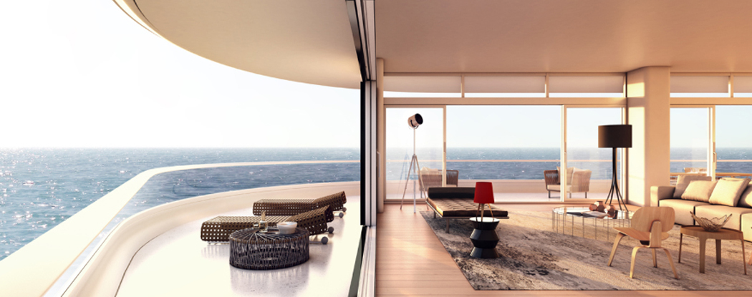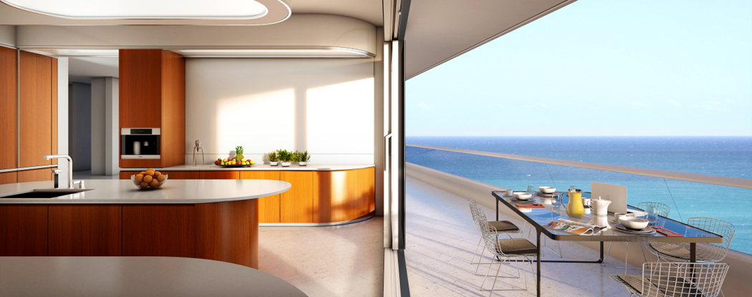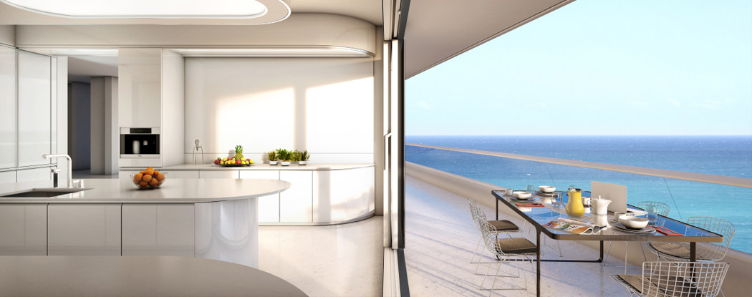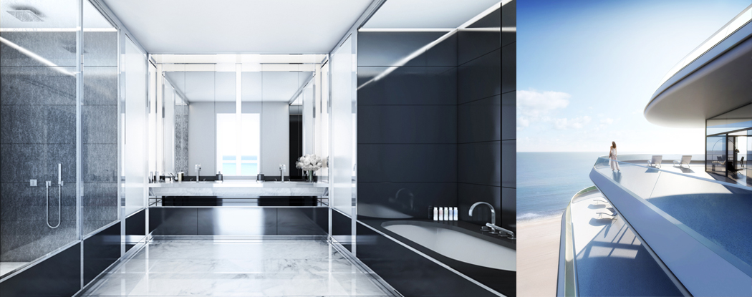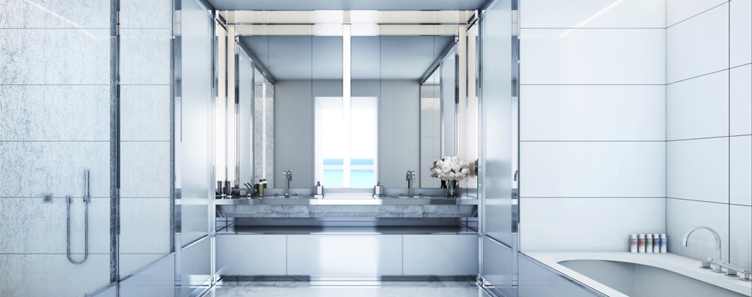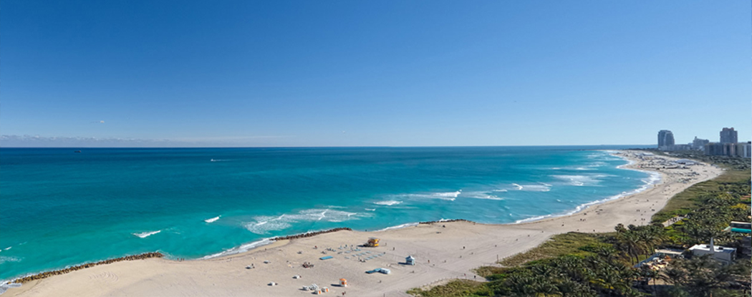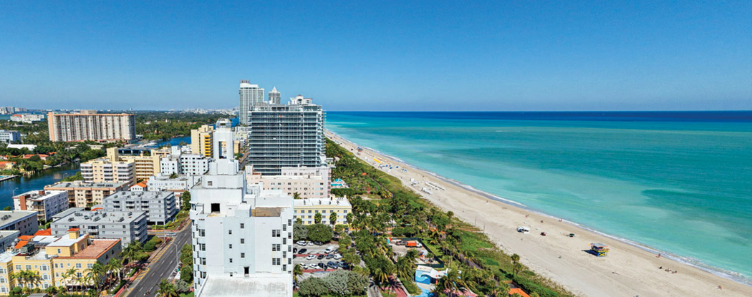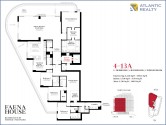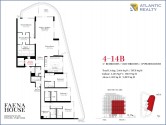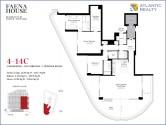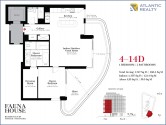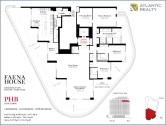Faena House
3315 Collins Ave, Miami Beach, FLPROJECT SUMMARY
- Status: Completed
- Type: Condo Preconstruction, Penthouse Preconstruction
- Completion Date: June, 2015
- Developer: Alan Faena
- Designers: Foster + Partners
- Price Range: $2,500,000 - $50,000,000
- Number of Stories: 14
- Number of Units: 68
- Unit Sizes: 1,300 - 4,730 Sq. Ft
- Bedrooms: 1, 2, 3, 4
RESIDENCE FEATURES
- Atlantic Ocean, bay and city panoramas through floor to ceiling glass
- 10′-6″ Ceiling Heights, 11′ on Floors 14 and 15, 13′ in Penthouse
- Service entrances in 2 to 5 bedroom homes
- Private or semi-private elevator vestibules
- Entry foyers with stone flooring and teak entry doors
- Master bathrooms with double sink vanities and separate bathtubs and glass showers
- Midnight Kitchens in all penthouses master bedrooms
- Laundry Rooms with full sized side-by-side washer and dryer and terrazzo flooring in all 2-5-bedroom residences
- Choice of White Venetian Terrazzo or 8″ Light White Oak flooring
- Fan coil system with multiple zones to maintain better temperature and humidity control for greater comfort
- Integrated motorized blinds in dual tone fabric throughout residences
- Trapex door handles designed by Foster+Partners
- Trufig flush-mounted electric fixtures
- Optional Staff Quarters
- Terrace depth ranging from 4′ to 37′ for true outdoor living
- Sliding glass door openings ranging from 4′ to 12′-6″ wide
- Translucent rails allowing for spectacular views from all angles – Ergonomic handrail design made of Corian
- White Venetian Terrazzo Flooring
- Custom designed by Molteni-Dada and Foster+Partners
- One inch thick polished Thassos marble countertop
- Back painted low-iron glass backsplash (white or black depending on kitchen option)
- Glossy white lacquer custom Molteni cabinetry with teak option
- Custom polished chrome cabinet finger pulls
- Custom overhead light fixtures over counters and islands with fully integrated kitchen hood
- Miele 30″ ovens
- Miele 24″ speed oven (with microwave)
- Miele 24″ Europa warming drawer
- Miele 36″ induction cook top with option for gas cook top (30″ in C and D residences)
- Miele 48″ integrated refrigerators (36″ units in C and D residences)
- Miele full sized fully integrated dishwashers
- Miele 24″ full height integrated wine refrigerator (below counter in C and D residences)
- Miele whole bean coffee system in all units
- Master Bathrooms - Radiant heated flooring,Bianco Ondulare white figured marble polished flooring, White Thassos marble honed finished walls, with black glass option, Translucent and opaque glass with Japanese silk paper interlay
- Dornbracht polished chrome fixtures accented with black Murano glass
- Bespoke vanity with integrated sinks in composite stone and custom under counter touch latch cabinetry with polished stainless steel trim
- 66″ Kaldewei enameled undermounted bathtub with stone surround
- Dornbracht 300 mm Rain Showers in polished chrome with hand shower set
- 22″ Duravit Foster Series hand washbasin with Grohe Allure chrome polished basin-mounted mixer Water Closet Bidet
- 22″ Duravit Foster Series hand washbasin with Grohe Allure chrome polished basin-mounted mixer
- Dornbracht concealed single lever shower mixer cover with rosettes in polished chrome
AMENITIES
- Floor to ceiling window wall systems with extra wide sliding panels custom designed and engineered
- Dramatic twenty-seven foot triple height lobby defined by polished black concrete fin walls
- The lobby walls are formed in polished architectural concrete with blackened steel finish for all the lobby doors
- Tranquil pools pass through the lobby area into the surrounding landscape
- Lobby and elevator flooring in polished stone
- 3 passenger elevators with interiors in Bendheim glass and Japanese silk paper running at 500 feet per minute
- Dedicated service elevator running at 350 feet per minute
- Porte-cochère entrance with travertine paved drive
- 24-hour Doorman, valet and five-star concierge services – 24-hour security surveillance
- Secure private underground parking with valet service
- In-house Spa with separate men’s and women’s residence sauna and steam room, dressing rooms, showers and bathrooms
- In-house fitness center with direct ocean views, timber flooring, and best-in-class fitness equipment by TechnoGym
- In-house Children’s Playroom
- Attended private residential Beach Club (with cabana service)
- Landscaped Pool and Children’s Pool
- Outdoor spaces landscaped to provide delightful common areas as well as more intimate spaces
- Additional charges and restrictions may apply

