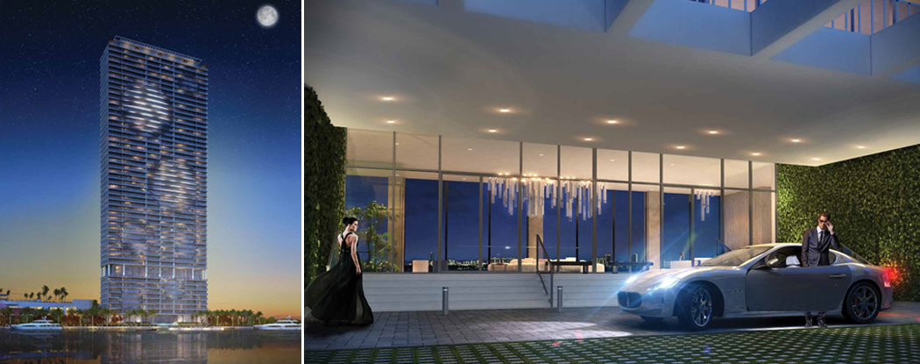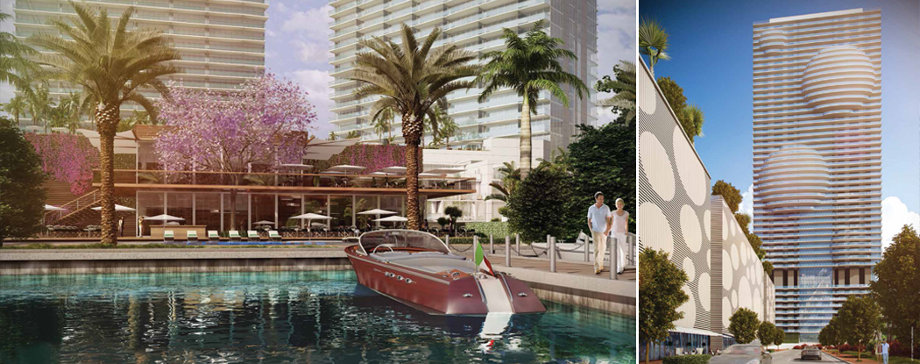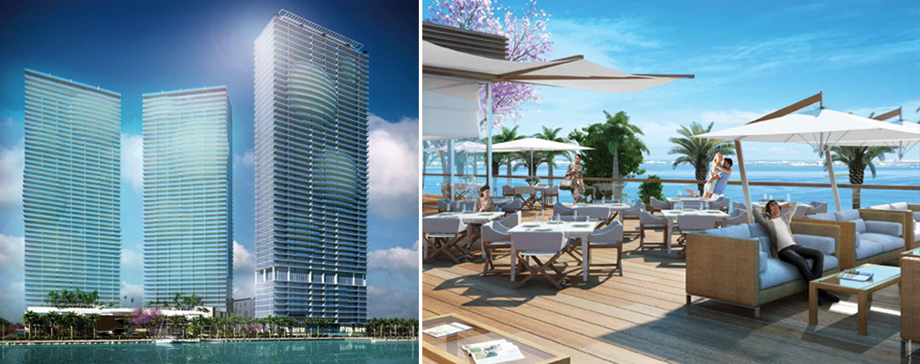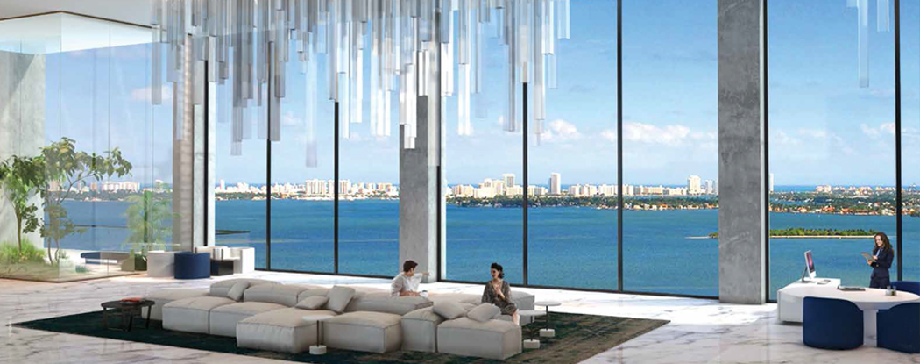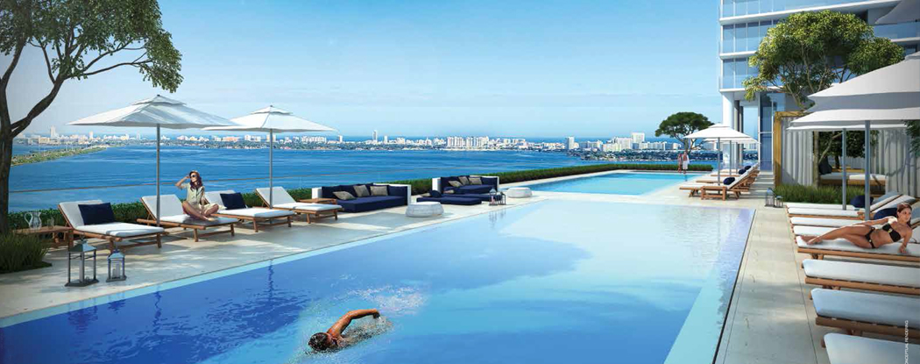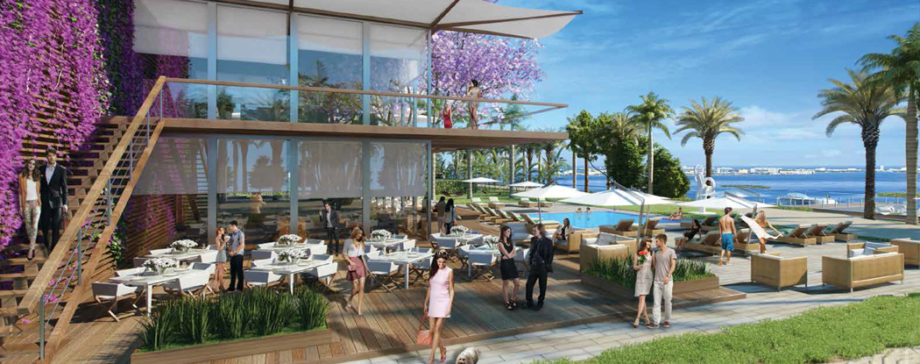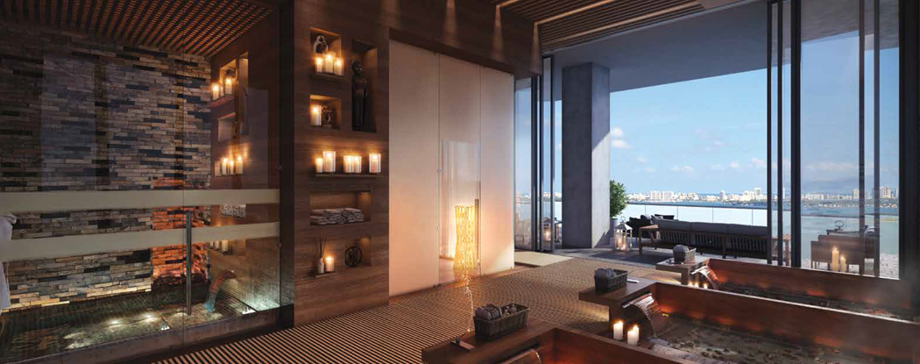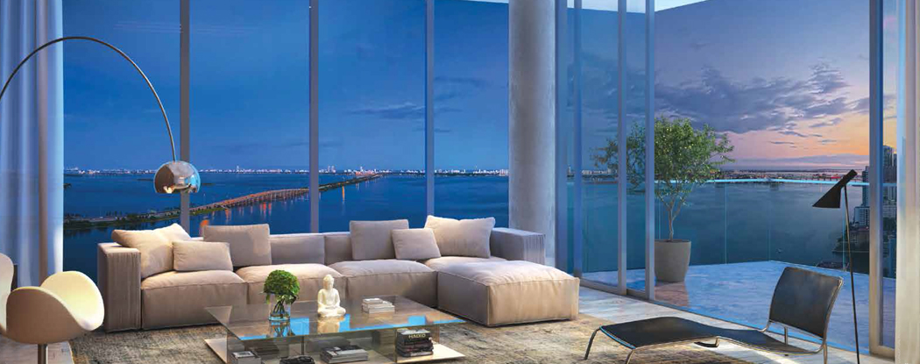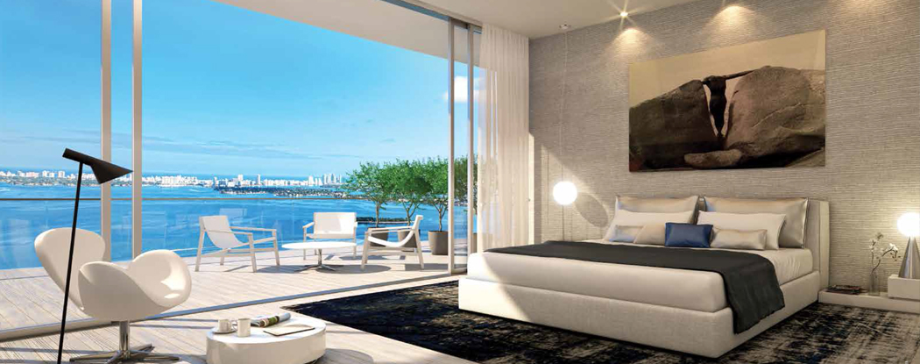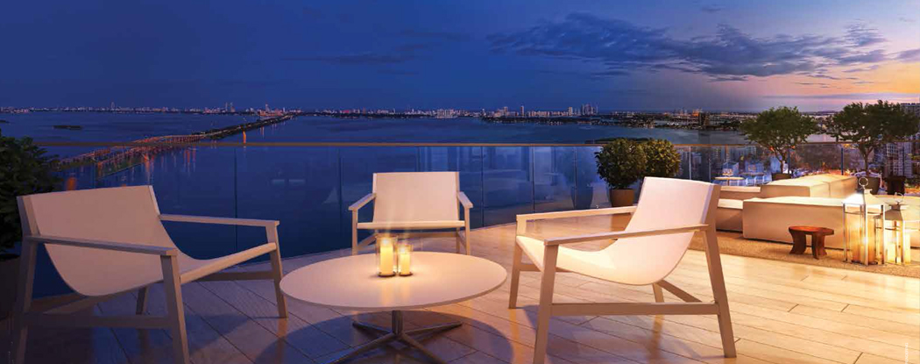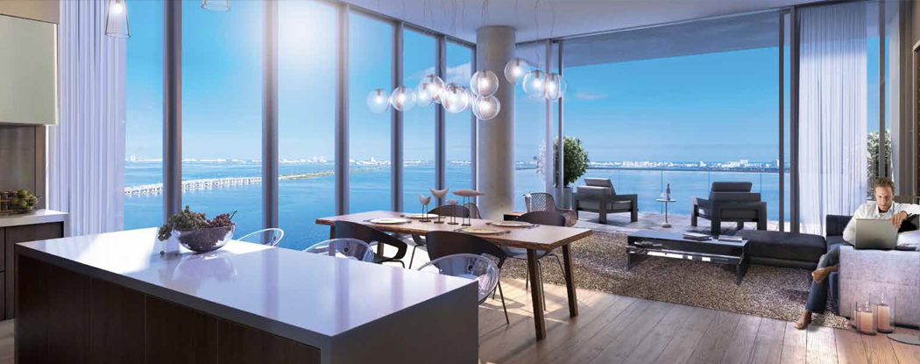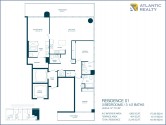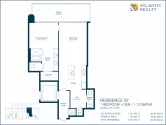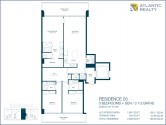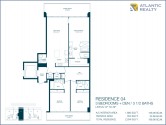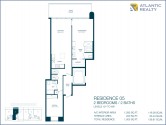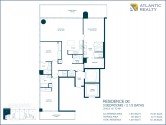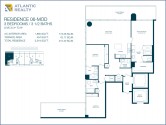One Paraiso
701 NE 31st St, Miami, FLPROJECT SUMMARY
- Status: New
- Type: Condo Preconstruction, Penthouse Preconstruction
- Completion Date: July, 2017
- Developer: Related Group aka Jorge Perez
- Designers: Piero Lissoni
- Price Range: $695,000 - $1,450,000
- Number of Stories: 53
- Number of Units: 270
- Unit Sizes: 1,124 - 1,873 Sq. Ft
- Bedrooms: 1, 2, 3
RESIDENCE FEATURES
- Open-concept, flow-thru contemporary floor plans featuring choices of one-, two-, three-, and four-bedroom penthouse residences delivered decorator-ready for maximum flexibility in interior design
- Private elevator access and entry foyers in all residences
- Floor-to-ceiling windows with panoramic views of Biscayne Bay and Miami Beach from all residences
- Energy-efficient, tinted, impact-resistant, floor-to-ceiling sliding glass doors and windows
- Wide private terraces with glass railings for unobstructed views, accessible from living rooms and master bedrooms
- Expanded terrace extension on select floors as part of the design element of the towers
- Smooth-finish ceilings from 9’0” on typical floors to 10’0” on penthouse levels
- Spacious walk-in wardrobes
- Individually controlled, energy-efficient central air conditioning and heating systems
- Sprinkler fire protection system
- Advanced technology “smart building” pre-wired for Wi-Fi high speed internet, data/voice, and cable TV
- Open-concept design to the living/dining room with convenient kitchen islands with breakfast bar
- European custom cabinetry with a selection of finishes and choices of countertops
- Sub-Zero new-gen 36” integrated refrigerator/freezer with optional internal chilled water dispenser and icemaker
- Wolf new-gen transitional 30” high-frequency radiant cooktop
- Wolf 30” new-gen transitional 30” dual convection oven – Built-in dishwasher
- Concealed integrated microwave
- Imported vanity countertops and full-size mirrors
- Double designer vessel bowl lavatories in master baths
- Spacious soaking tubs and frameless glass-enclosed showers in master baths in all residences
- Imported marble flooring, base, and walls in wet areas – Powder rooms in most residences
AMENITIES
- Private entry elevators
- Service elevators
- Ground level Pool and amenities
- Ground level Lobby featuring ultra sophisticated design and ample Bay views
- 10th and 11th Floor Amenities including Plunge pools, luxurious pool deck, Tennis Court, Fitness Center, Residents Lounge Rooms, Screening Room, Spa and more
- Lush gardens by Enzo Enea
- Planned beach club bay front restaurant operated by renowned chef Michael Schwartz
- Permanent installation of curated art collection throughout the building’s public spaces, including works by renowned Uruguayan artist Pablo Atchugarry

