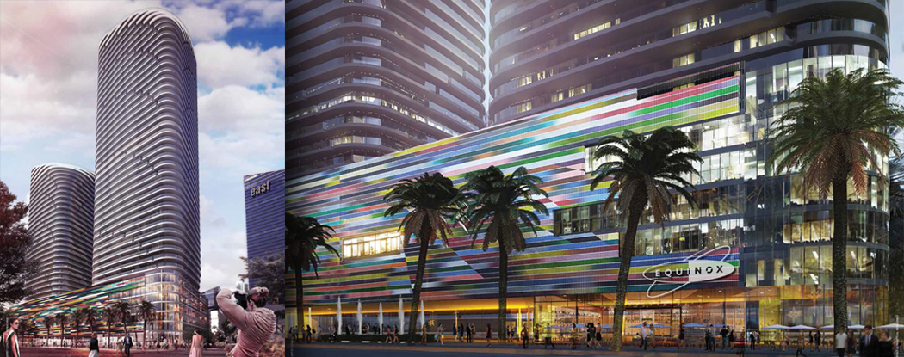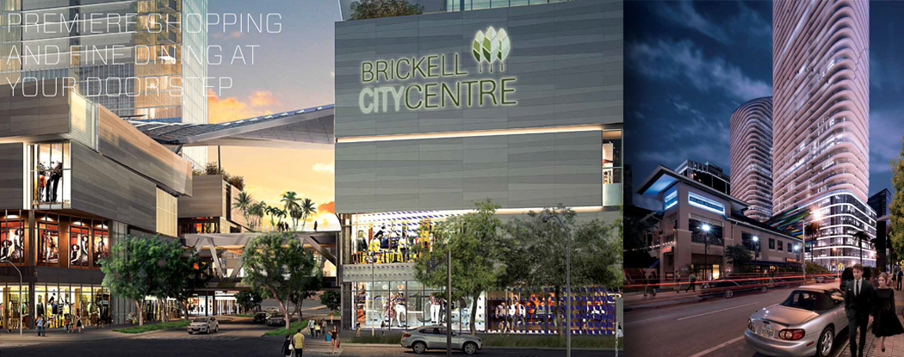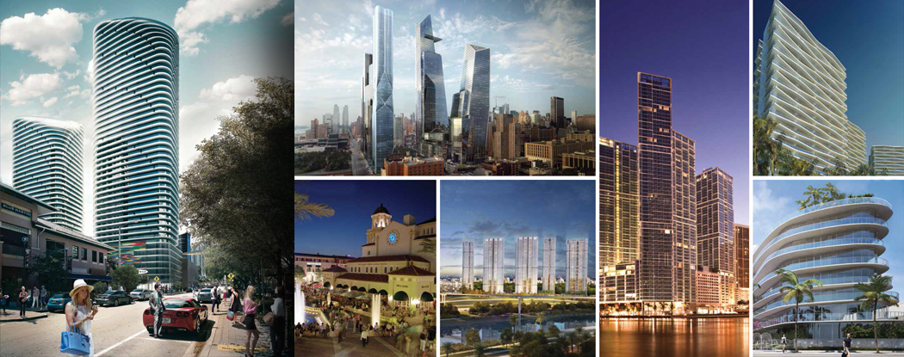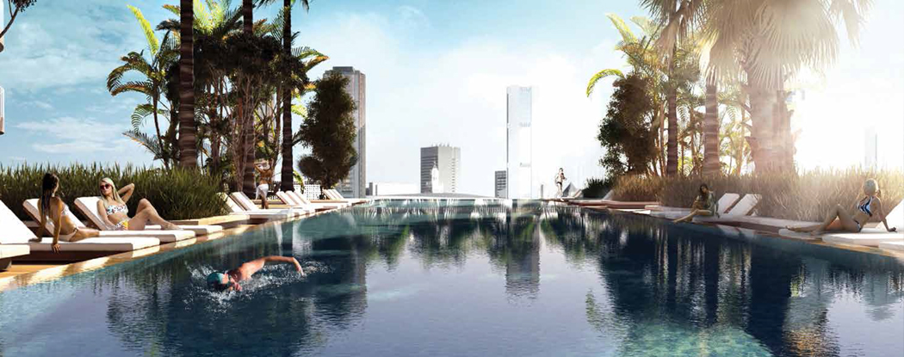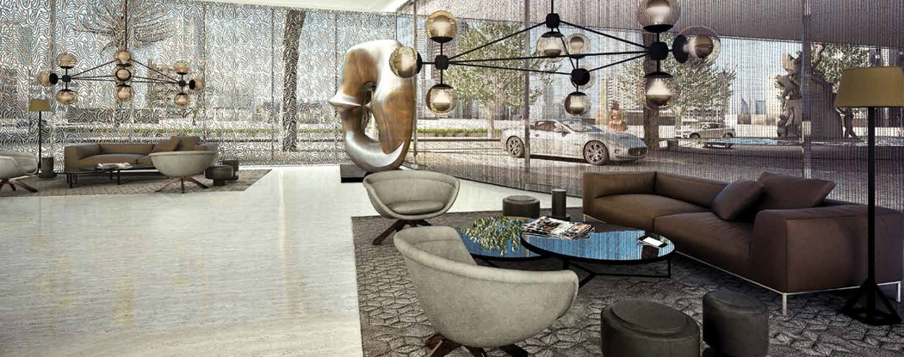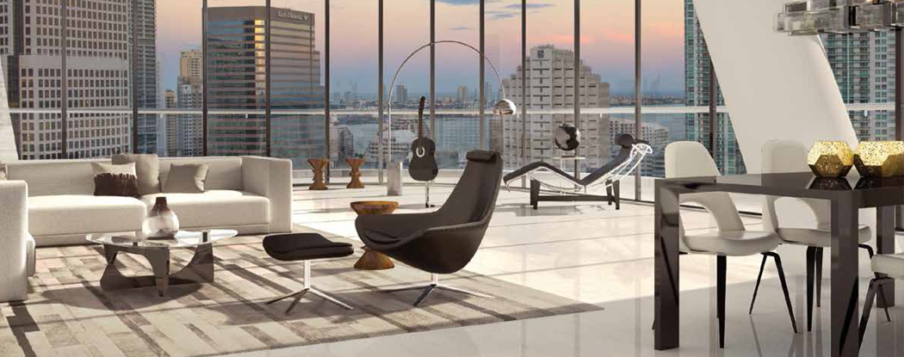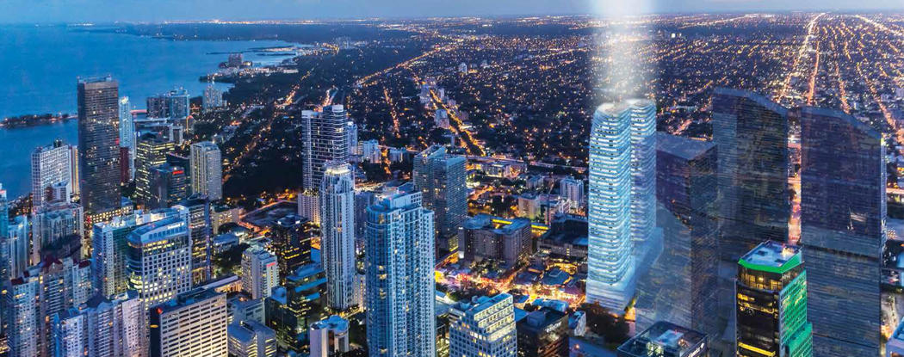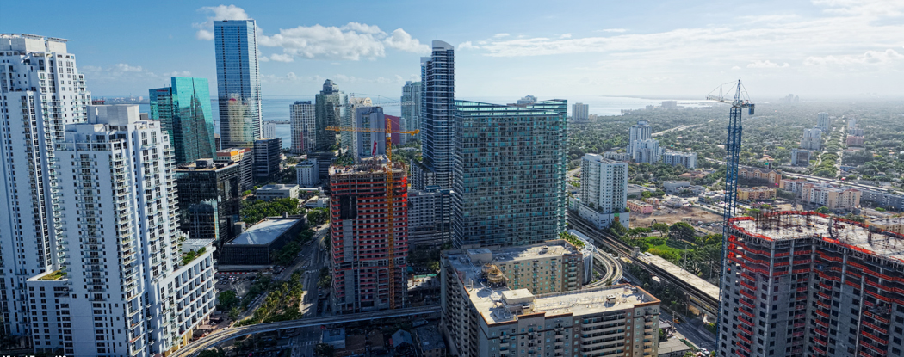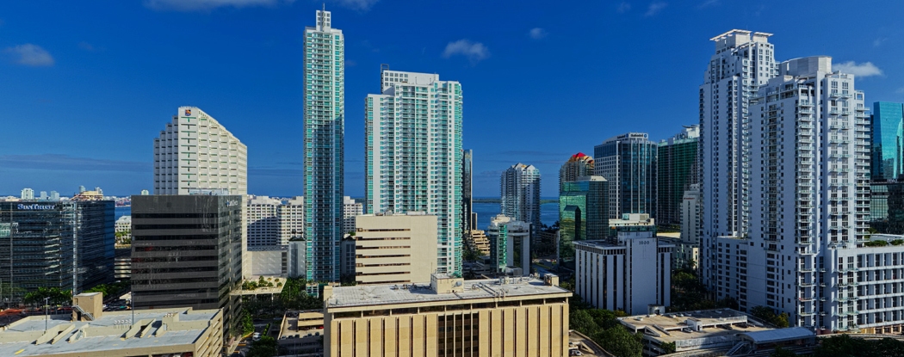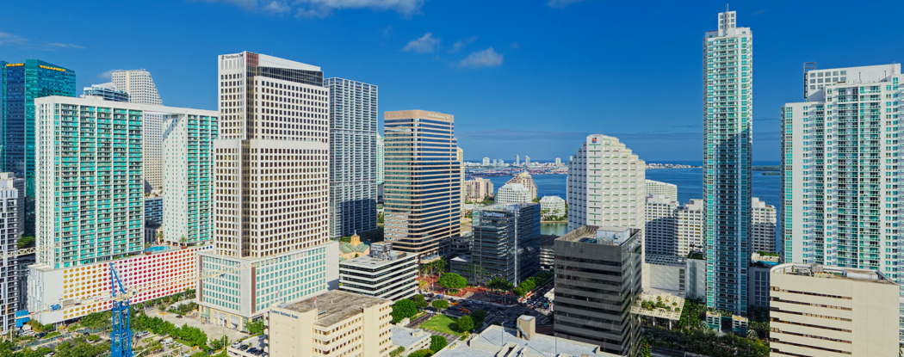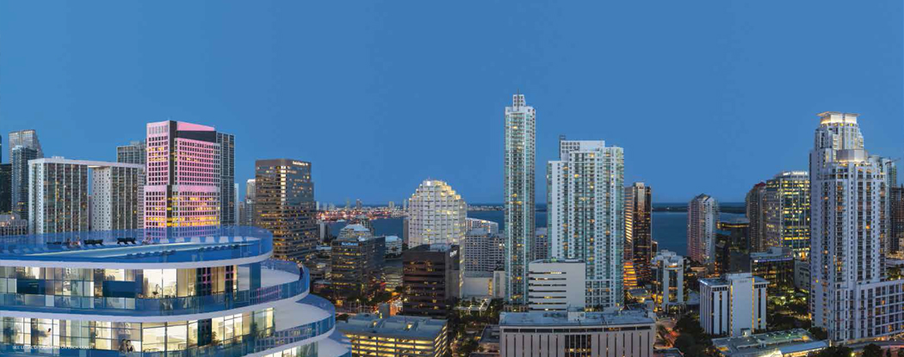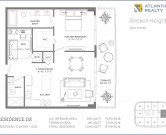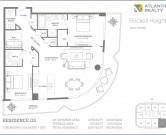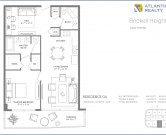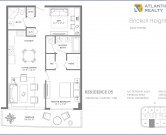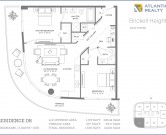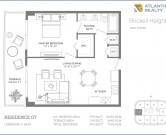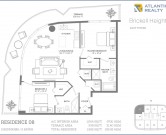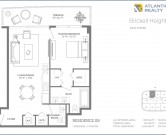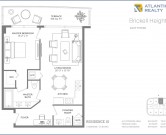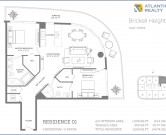Brickell Hights
850 South Miami Avenue, Miami, FLPROJECT SUMMARY
- Status: Under Construction
- Type: Condo Preconstruction
- Completion Date: October, 2016
- Developer: Related Group aka Jorge Perez
- Designers: Rockwell Group and Arquitectonica
- Price Range: $331,900 - $1,000,000
- Number of Stories: 49
- Number of Units: 690
- Unit Sizes: 832 - 1,637 Sq. Ft
- Bedrooms: 1, 2
RESIDENCE FEATURES
- Located in the heart of Brickell at the crossroads of Southeast 9th Street and South Miami Avenue
- Stunning residential towers designed by internationally renowned architectural firm Arquitectonica
- Dramatic double-height lobby designed by David Rockwell and featuring original installations by world-class artists
- High-design condominiums with extraordinary contemporary finishes
- Limited collection of Penthouse Residences on uppermost floors
- Exclusive residents-only high-performance fitness studio
- Exclusive residents-only rooftop Sky Pool Deck with breathtaking views of Biscayne Bay and the Miami skyline
- Luxuriously landscaped Pool Terrace at the 8th floor with three pools, including a lap pool
- Elegantly appointed Screening Room available for private film screenings
- Two beautifully designed Entertainment Rooms available for private social and business events
- Engaging Kids’ Club dedicated to children’s activities
- On-demand Concierge service includes 24/7 multilingual staff, 24/7 security, and receiving desk for mail and other deliveries
- Assigned parking in secure 8-story garage; 24-hour valet parking available or self-park
- High-speed internet access in all amenity areas
- Innovative approach to health and wellness
- Separate Juice Bar and nutritious snacks and light meals on premises
AMENITIES
- Expertly designed floor plans emphasize spacious interiors and breathtaking views
- Maximum design flexibility
- Floor-to-ceiling tinted glass walls in most rooms – Elegant foyers in select residences
- Spacious terraces with glass and aluminum railings are directly accessible from living areas and bedrooms of every residence through floor-to-ceiling sliding glass doors
- Dramatic wrap-around terraces in all corner residences
- Nine-foot high smooth-finish ceilings in living areas of most residences
- Twelve-foot high smooth-finish ceilings in select Penthouse Residences
- High-efficiency central air conditioning and heating systems
- Pre-wired for high-speed communications; multiple telephone lines; pre-wired for cable
- Stainless steel appliance package with refrigerator/ freezer, glass cooktop/stove, built in oven, multi cycle whisper quiet dishwasher and built in microwave with integrated vent hood
- Double stainless steel under mount sink, with single level European style pullout faucet sprayer
- A premium selection of contemporary Italian cabinetry
- Imported stone counter tops with convenient breakfast bar in most residences
- Imported designer porcelain tile floors
- Stackable washer/dryer in each unit
- Full-size vanity mirrors with designer lighting
- Spacious soaking tub and glass enclosed shower in most residences

